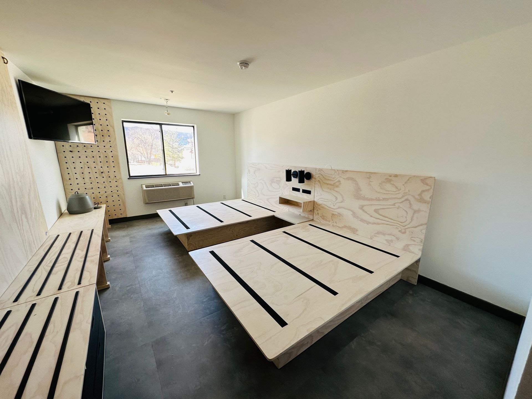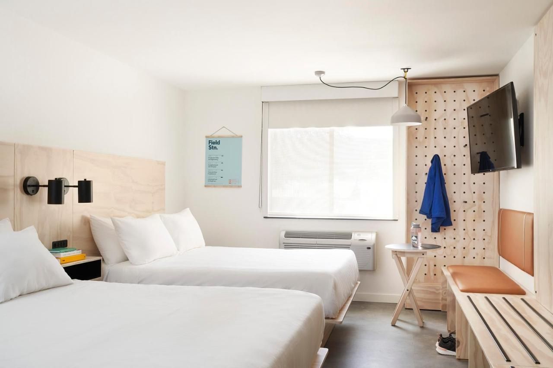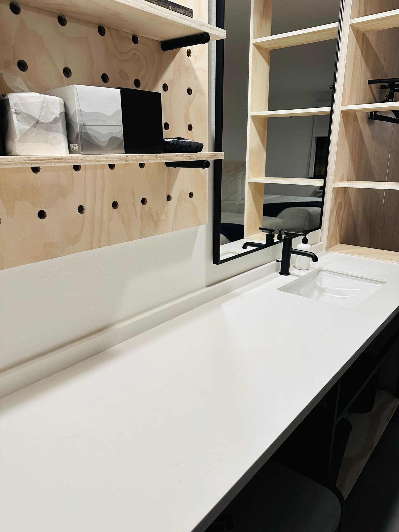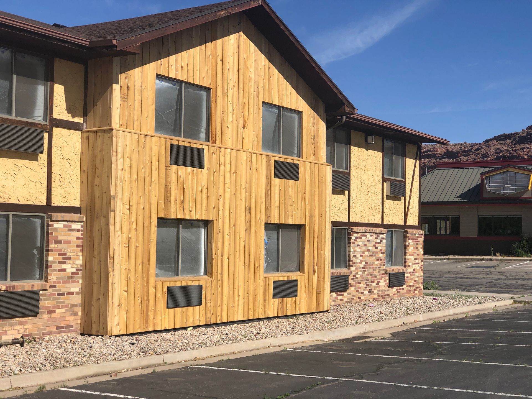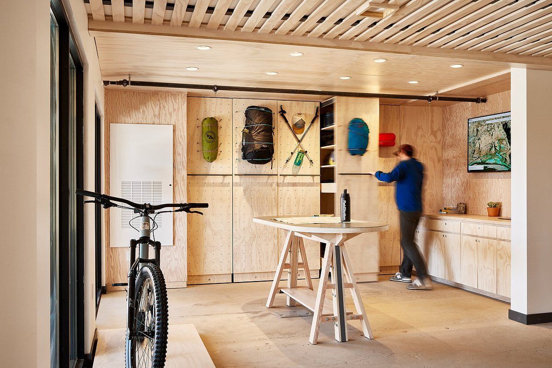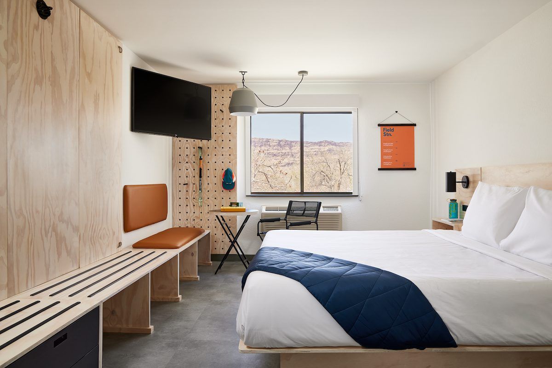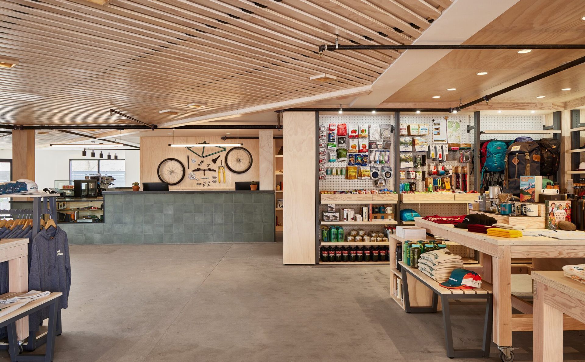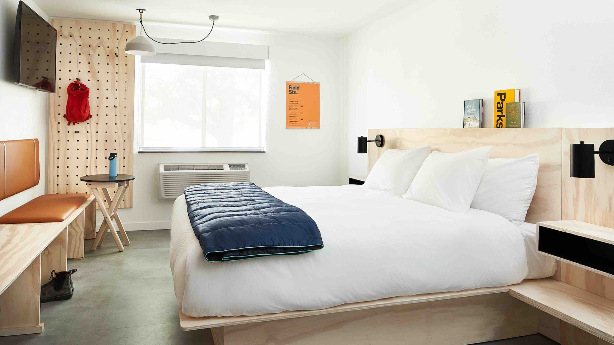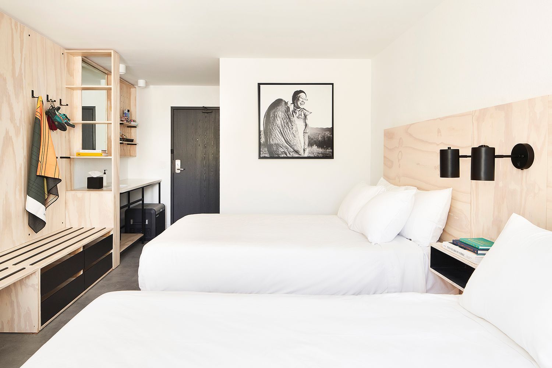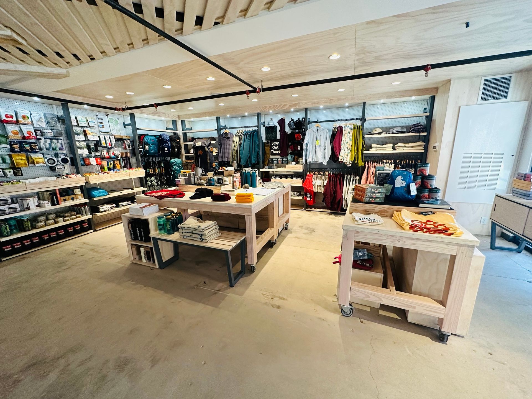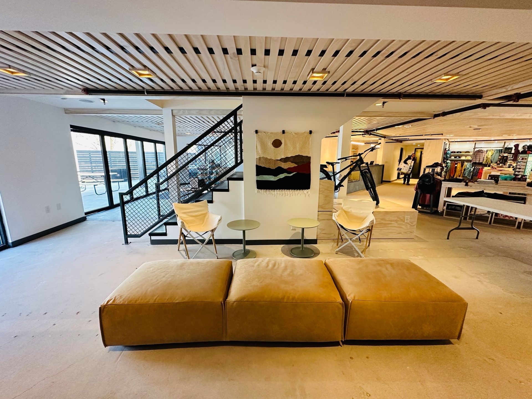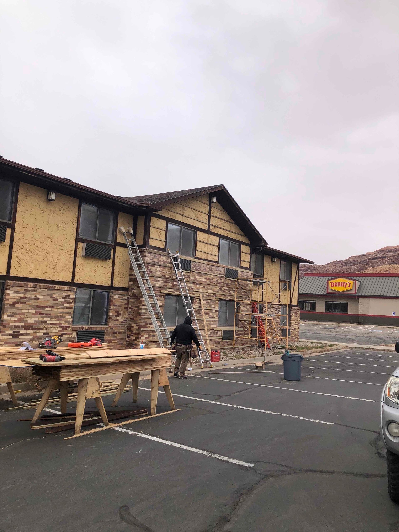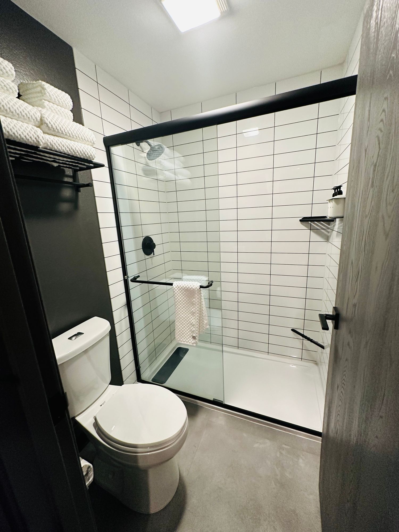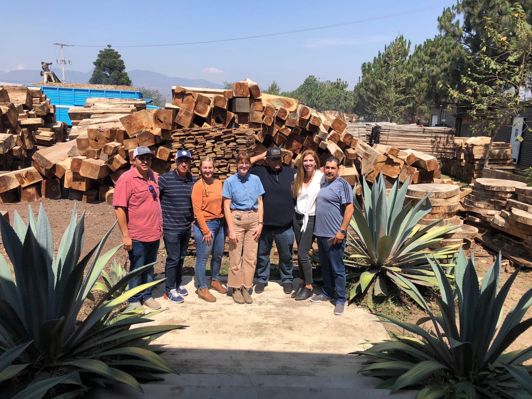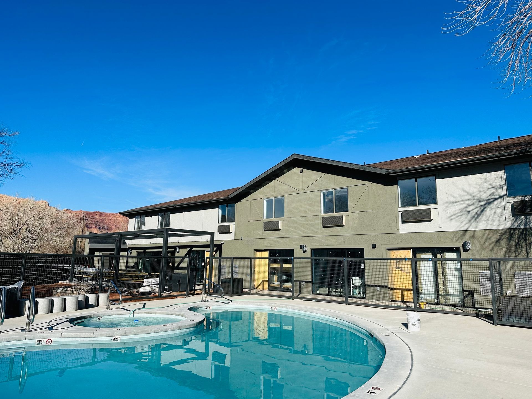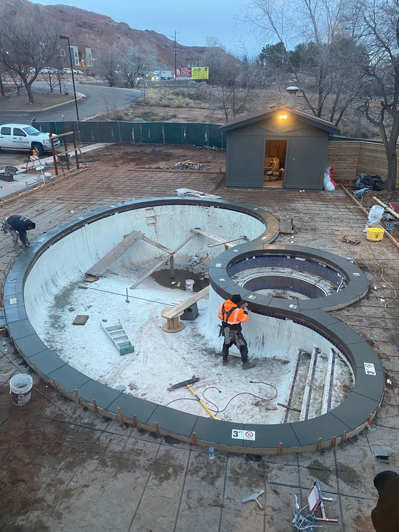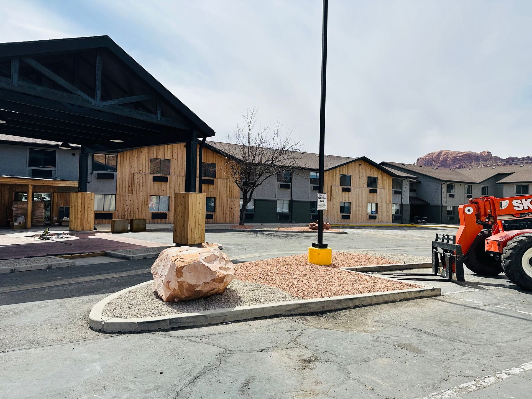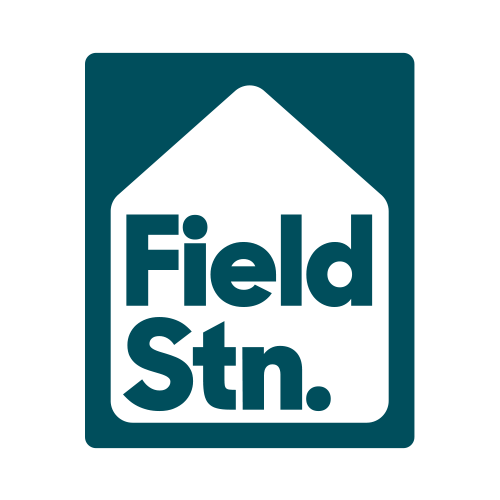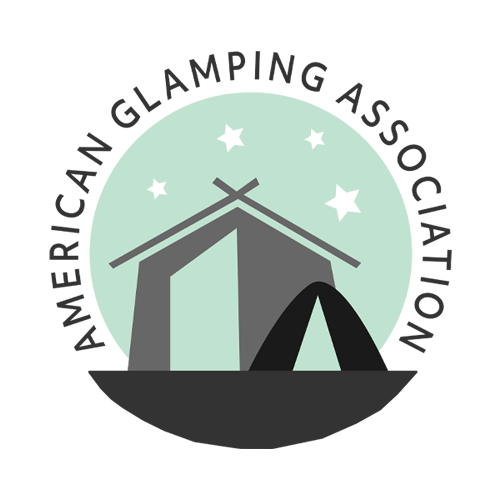Hospitality
Field Station - Moab, UT
- Number Rooms: 139
- 2 story garden-style with interior corridor access
- Originally built in 1979
- Budget: 7.2mm
- Construction Time: 18 months
100% Project Reposition
In the heart of the Mountain West region, URC West successfully executed a complex hospitality renovation project for Autocamp/Whitman Peterson in Moab. With a focus on repositioning, this 139-key, two-story garden-style property underwent a comprehensive 18-month transformation, breathing new life into its 1979 vintage structure.
The Team
Senior Project Manager
- Keri-Ann Parris
Construction Managers:
- Jeff Perris
- Armando Coss
- Austyn Rodriguez
Project Coordinator
- Katy Zapata
Project Accountant
- Andy Gajipara
Architect: Architectural Squared
Designer: CID
Casework: Rais/ Stageplan
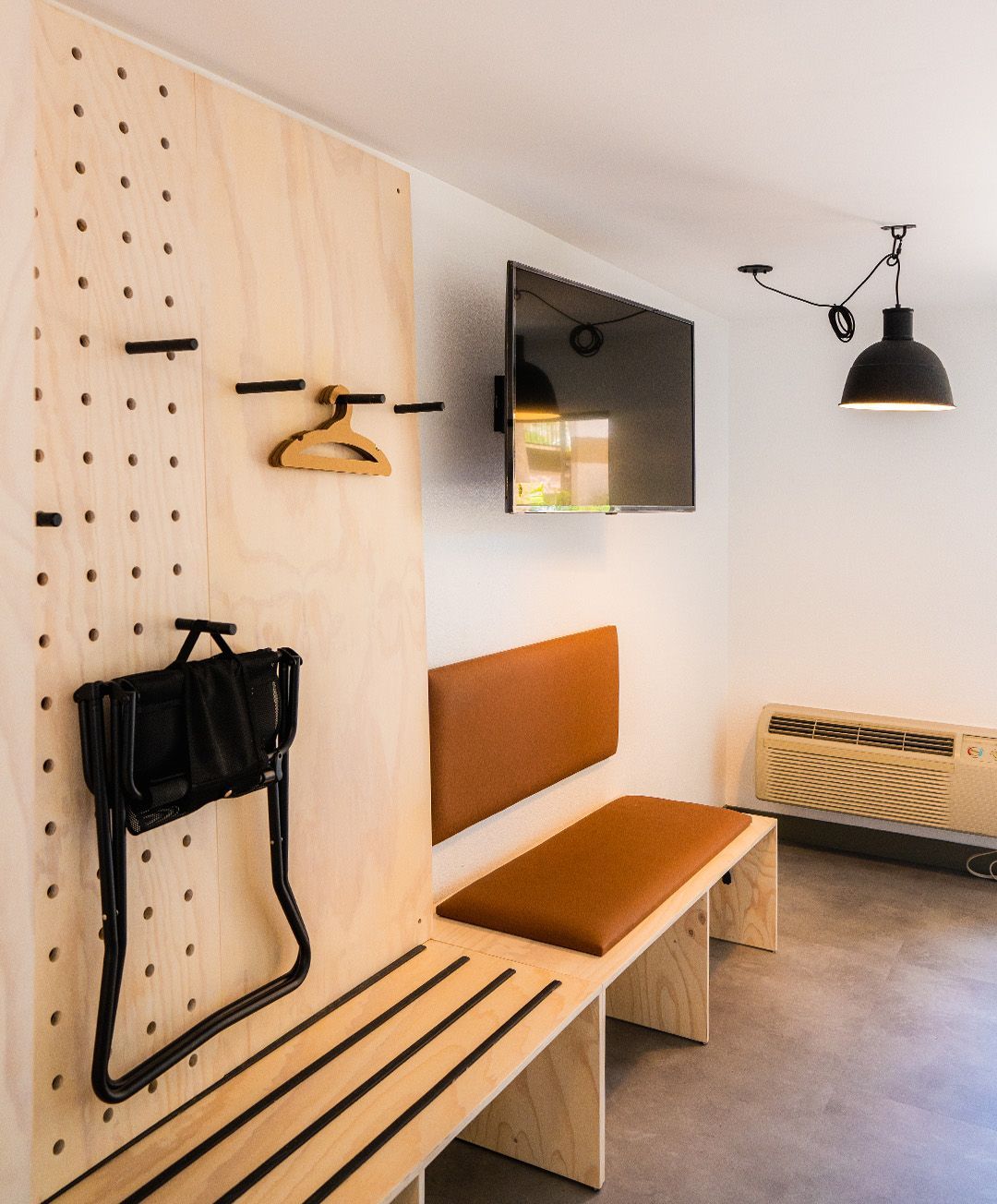
139
Units
36,265
Square Feet - Building Footprint
2,725
Square Feet - Lobby
1,081
Square Feet - Meeting Space
Project Scope
Interior
139 Rooms: Comprehensive interior renovation of all 139 rooms to modernize and enhance guest comfort.
- Casework: Installation of custom-built casework to optimize storage and aesthetics.
- OSE (Operable Wall Systems): Incorporation of operable wall systems for flexible space utilization.
- Aquawalls Shower System: Introduction of cutting-edge Aquawalls shower systems for an elevated guest experience.
- LVT (Luxury Vinyl Tile) Flooring: Replacement of flooring with durable and stylish Luxury Vinyl Tiles for a modern look.
- ACM Abatement : Application of ACM (Aluminum Composite Material) abatement for aesthetic enhancements and durability.
- New MEP Fixtures: Upgrade of Mechanical, Electrical, and Plumbing fixtures to meet modern standards.
- Floorplan Modifications: Strategic adjustments to the floorplan for improved functionality and aesthetics.
- Fire Suppression System: Implementation of an advanced fire suppression system for enhanced safety.
- Addition of 4 New ADA Rooms: Inclusion of four new ADA (Americans with Disabilities Act) compliant rooms for accessibility.
Exterior
- Renovation of Existing Pool and Equipment: Revitalization of the pool area and upgrade of associated equipment.
- Custom Fencing: Installation of custom-designed fencing for both aesthetic appeal and security.
- Custom Concrete Decking and Flatwork: Creation of bespoke concrete decking and flatwork for outdoor spaces.
- Custom Steel Trellis System: Construction of a distinctive steel trellis system for architectural interest.
- Custom Fireplace: Installation of a custom-designed fireplace for outdoor ambiance.
- Custom Sea Container Storage and Modifications: Adaptation of sea containers for unique storage solutions.
- Entry Porte’ Cochere: Development of an impressive entry Porte' Cochere for a grand arrival experience.
- Exterior Cedar Cladding: Application of cedar cladding for a natural and aesthetically pleasing exterior.
Public Space
- Major Steel Structural: Reinforcement and enhancement of major steel structural elements for longevity.
- FLS Systems: Implementation of Floor Leveling Systems for even and durable surfaces.
- All New MEP: Comprehensive replacement of Mechanical, Electrical, and Plumbing systems to meet modern standards.
- Storefront Systems: Installation of storefront systems for enhanced aesthetics and natural light.
- Custom Millwork and Casework: Introduction of custom millwork and casework for unique and functional public spaces.
- Custom Slat Ceiling: Construction of a custom slat ceiling for architectural interest.
- Polished Concrete Flooring: Utilization of polished concrete flooring for a sleek and contemporary look.
- Full Audio/Video: Integration of state-of-the-art Audio/Video systems for a modern entertainment experience.
- Design and Build Out of Food and Beverage: Creation of functional and stylish food and beverage spaces.
- Full Title 24 MEP Modifications: Compliance with Title 24 regulations through comprehensive Mechanical, Electrical, and Plumbing modifications.
- Added ADA Restrooms: Inclusion of additional ADA-compliant restrooms for accessibility.
General Deferred & Building Improvements
- Exterior Stucco/Paint: Application of new stucco and paint for a refreshed and updated exterior.
- Full Plumbing Re-pipe: Comprehensive re-piping of plumbing systems for efficiency and longevity.
- Full Fire Suppression System: Overhaul and upgrade of the entire fire suppression system for enhanced safety.
- Commercial Boiler Replacement: Replacement of the commercial boiler for improved efficiency.
- Site Lighting: Upgrade of outdoor site lighting for safety and aesthetics.
- Corridor Renovation: Renovation of corridors for a cohesive and modernized interior aesthetic.
- Flooring: Replacement or refurbishment of flooring throughout the property.
- Wall Cladding: Installation of new wall cladding for both functional and aesthetic purposes.
- Drop Ceiling: Replacement or modification of drop ceilings for improved aesthetics and functionality.
- Lighting: Upgrade or replacement of lighting fixtures for improved efficiency and aesthetic

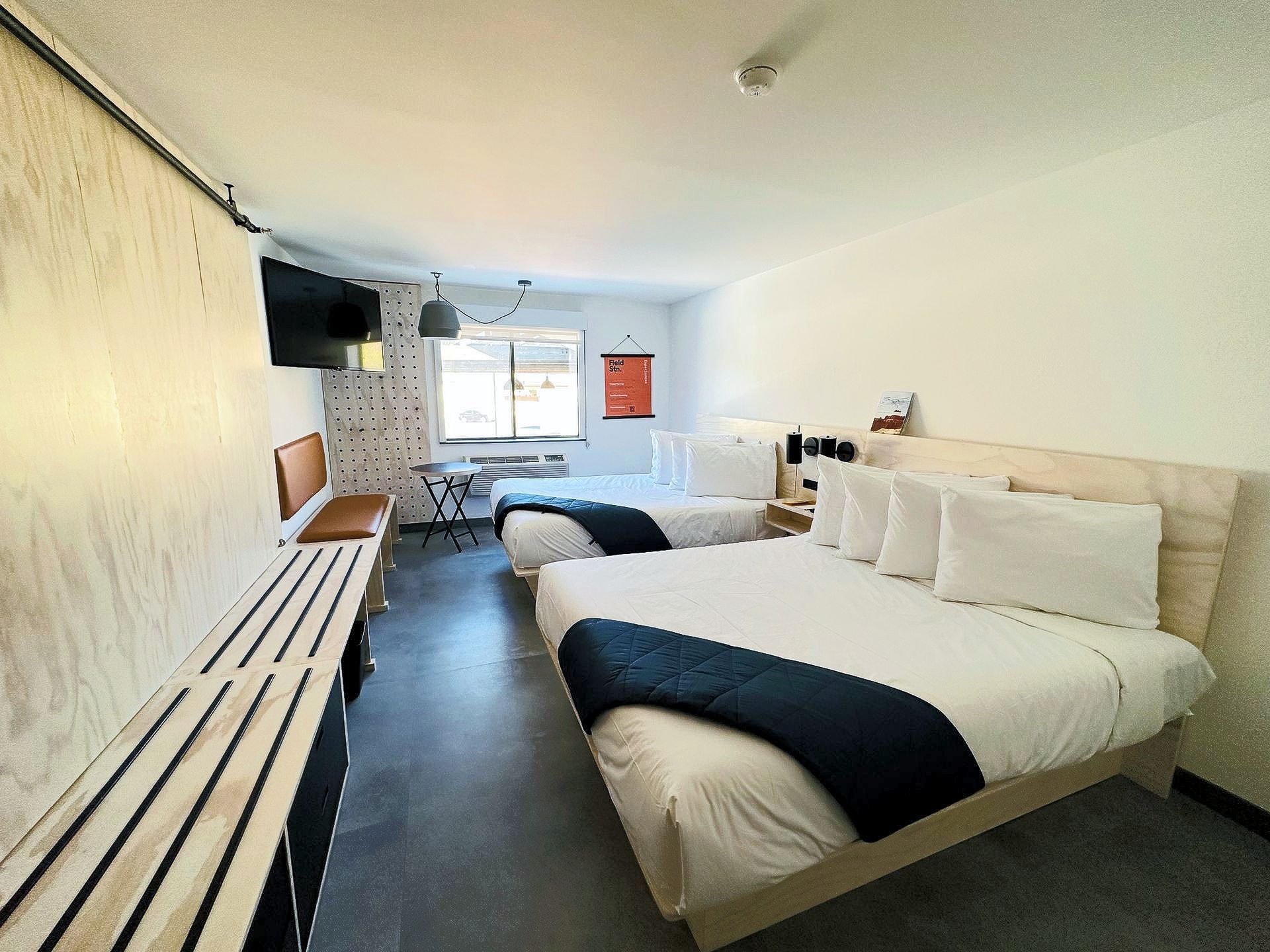
Project Challenges
This transformative hospitality renovation in Moab presented a series of formidable challenges that URC West adeptly navigated.
- The remote project location demanded meticulous logistical planning for the transportation of materials and the mobilization of our workforce.
- Overcoming the hurdle of limited local labor and subcontractor resources required strategic human resource management and a concerted effort to broaden our recruitment scope.
- Tackling the intricacies of shipping and storage logistics was crucial to ensure the seamless availability of materials.
- Providing suitable crew housing in this remote setting was an essential aspect of our commitment to the well-being and efficiency of our team.
- Unpredictable weather conditions, a constant consideration, demanded flexible scheduling and contingency plans. Additionally, meeting the stringent requirements of building code upgrades demanded precision and a comprehensive understanding of evolving regulations.
Despite these challenges, URC West executed this project with unwavering dedication, showcasing our resilience and expertise in the face of adversity.
In-House Team Give Us The Edge
URC West's in-house procurement team ensured materials arrived onsite and on time despite logistical challenges.
- In house- framing
- Strong subcontractor relationships/network means that we go where you need us
- Sourcing raw materials for custom furniture
- Landscaping
- Hardscape
- In-house plumbing & electrical
Let Us Be Your Partner in Success
We want to know your needs exactly so that we can provide the perfect solution. Let us know what you want and we’ll do our best to help.



